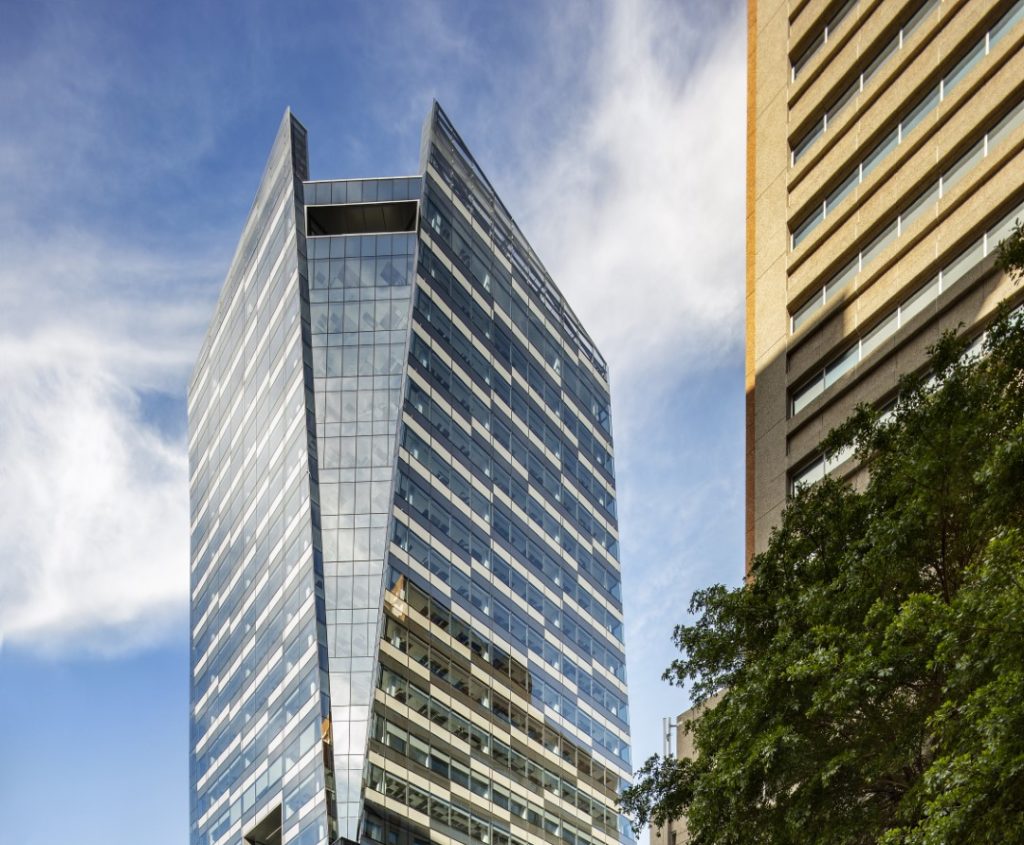Construction has recently completed on the new 35 Lower Long, an elegant and dynamic tower building that will invigorate Cape Town’s Foreshore precinct.
The 86-metre glass-clad office tower was developed by Abland Property Developers and designed by dhk Architects. The building is estimated to have cost R500-million and is now one of the tallest buildings in the city.
dhk describes the building as “a singular sculpted massing with dynamic glazed facades that extend seamlessly over the office’s floors and parking levels”.
The glazed façade terminates above ground level to emphasise the activated street edge. The entire length of the street frontage along Lower Long & Jetty Street is enlivened by new ground-level retail, multiple entry points to the office building, and a prominent double-volume main entrance.

The two main corners of the building are chamfered (cut away) towards the roofline, breaking the solidity of the building and creating a unique wing-like effect. The glazing on these corners soars upwards past the roofline, further articulating the façade and extending past the building’s chamfered corners, giving the effect of a crystalline screen rather than a solid building mass.
The sculptural form of the building provides dynamic views from across the city, both at street level and from nearby buildings, according to the architecture firm.
It has a 4-star GBCSA Design rating, which means it has been built to address environmental and sustainability aspects of designing, constructing and operating a building.
Speaking to BusinessTech, dhk explains that the building features a high-performance double-glazed specification with increased internal cill height raised to desk height to reduce both solar gain and radiant heat which significantly lowered HVAC requirements.
“Other environmental considerations included building efficiency, choice of materials, energy-efficient lighting and services, lower parking ratio encouraging the use of public transport, as well as showers and bicycle parking facilities,” dhk Architects told the outlet.
Picture/s: dhk architecture

