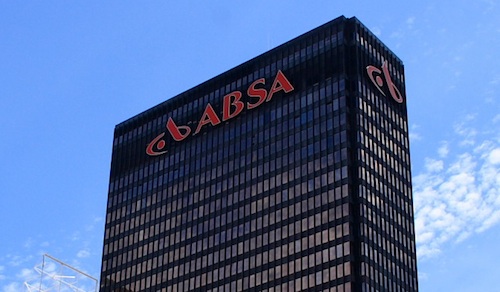One of Cape Town’s most recognizable buildings, the ABSA building, will be redeveloped into a mixed-use building called Foreshore Place, and will include 34 storeys of ultra-modern luxury residential and commercial premises.
Situated on the corner of Adderley Street, Riebeek Street and St Georges Mall, Foreshore Place will have 15 floors of commercial space with the ground floor offering banking facilities, coffee shops, food and other shops. Above this will rise 11 floors of residential units, which runs from the sixth floor to the 16th floor, made up of 99 one-bedroom apartments, nine two-bedroom apartments and 63 studio apartments.
The fourth floor of the building will host a business and resident’s lounge, as well as an entertainment terrace.
Marketed by Dogon Group Properties, and developed by HBW Group, Foreshore Place will have a modern minimalism look and feel throughout the building, with crisp clean interiors and calm open spaces.
Designed by KMH Architects, the residential component will feature its own impressive lobby with 24-hour concierge security with access control and CCTV, a laundry area, fully installed VOIP, high-speed fibre connectivity, satellite television ports, air-conditioning, parking bays, and much more.
According to Rob Stefanutto, MD of Dogon Group Developments, the one-and two-bedroom apartments will boast 70’s-modernist-inspired interiors, fitted with Bosch appliances and Hans Grohe bathroom fixtures.
The studio apartments will feature Scandinavian-inspired interiors and will be fitted with SMEG appliances and Hans Grohe fixtures in the bathrooms.
Stefanutto says, “We anticipate high-demand for the apartments within Foreshore Place. The studio apartments, in particular, meet the modern trend of more affordable inner city micro living – modern apartment with all the luxuries buyers expect, in only 70% of the size. Micro living units have been popular internationally for several years and we are now following this trend in Cape Town.
“Millennials are looking for location over square meterage, they want to be close to the city centre, able to walk, bike, or rely on public transportation, and with many focused on their careers and social lives, younger buyers are rethinking their homes – looking at them as spaces to recharge instead of host.”
Monique Pieterse, Development Manager of HBW Group, says of the ABSA building’s exterior design, “Foreshore Place’s signature hallmark in the Cape Town skyline is its bronze aluminum metal work and bronze tinting glazing, both of which pay homage to New York modernist architecture. This iconic building was the first structure in Cape Town to use a continuous glass curtain wall and at the time, was the largest steel-skeleton ever used in a skyscraper, defining its 34-storey main tower which opened its doors in 1970.”
Over the years, the ABSA building has seen its fair share of iconic tenants. It was the birthplace of the super nightclub in Cape Town, playing host to the most lavish of New Year’s celebrations. It was also at the forefront of fine-dining, being home to the city’s first attempt at a Michelin-starred Bedouin restaurant. Foreshore Place enjoys a prime location alongside Thibault Square, one of Cape Town’s first public squares, and the city’s answer to a typical European city square, with live performances, art displays, coffee shops and cafes.
“Gone are the days of inner city living being a novelty. Foreshore Place is the next step in the exciting evolution of not only this iconic building from the 70’s, but also of Cape Town’s CBD, and harks at things to come in the city centre. Dogon Group is pleased to be able to bring this cutting edge project to market and offer buyers an exceptional and diverse product in a city that is embracing the future,” says Stefanutto.
Work on Foreshore Place has already commenced with completion programmed for December 2020. There are three show units available for viewing.
Picture: Twitter

