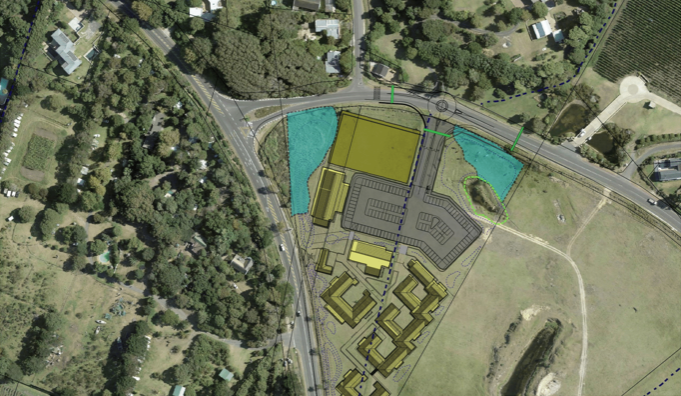A property group has proposed developing a new school and associated infrastructure on a piece of land in the Noordhoek area. As the piece of land is part of a wetland area they are also proposing rehabilitating the habitat that is now somewhat degraded with the help of an appointed wetland specialist.
A public participation process in terms of the amended NEMA Environmental Impact Assessment (EIA) Regulations 2014 is currently underway, and local residents from the area are being encouraged to provide their input on the development.
The development is being proposed by Propgen (Pty) Ltd who says they are aware of the area being a breeding habitat for endangered the Western Leopard Toad (WLT) and will work with specialists to ensure the species is not negatively affected through the use of a Toad Management Plan.
The planned school would be built at the corner of Silvermine Road and Chapman’s Peak Drive.

The total plot of land planned for development extends over 25 511m2. The new school will accommodate approximately 600 learners at pre-primary, primary, middle and high school levels, it will also support 50 staff members.
Some of the features of the new school include a playing field, pedestrian courtyard space and additional habitat areas within the school to provide additional foraging habitat and migration paths for Western Leopard Toads and other smaller faunal species.
Access to the school will be gained via a new traffic circle which will be constructed on Silvermine Road.

Three different construction methods for building foundations (Raft foundations, Pad footings and Foundation piling) were investigated in order to identify the option that will result in the least impact on groundwater movement and quality. Foundation piling was found to be the most favorable option that will result in the least disturbance of in situ soil during construction and the least transformation of long term subsurface flow patterns.
Various sustainable features such as solar power, water catchment, and thermal bricks are being considered as well.
The school will draw inspiration from a farm type cluster and possibly include white-walled “farm house-like” buildings to match the area’s more rural context.

Submit any additional comments you may have on this application, in writing, on or before 13 November 2019 to MSEC c/o Monique Sham at Fax: 086 546 5552 or Email [email protected]
Pictures: Supplied

